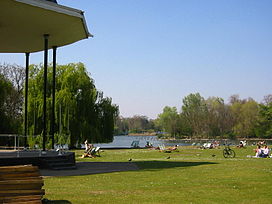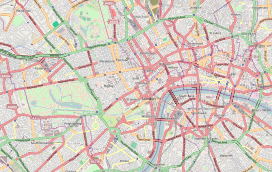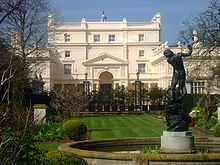
Regent's Park
Background to the schools Wikipedia
SOS Children produced this website for schools as well as this video website about Africa. Click here for more information on SOS Children.
| Regent's Park | |
|---|---|
 Regent's Park bandstand and lake |
|
| Location within central London | |
| Type | Public park |
| Location | London, England |
| Coordinates | 51°31′56″N 0°09′24″W Coordinates: 51°31′56″N 0°09′24″W |
| Status | Open year round |
| Website | royalparks.gov.uk/the-regents-park |
Regent's Park (officially The Regent's Park) is one of the Royal Parks of London. It lies within northern central London, partly in the City of Westminster and partly in the London Borough of Camden. It contains Regent's College and the London Zoo.
Description
The park has an outer ring road called the Outer Circle (4.3 km) and an inner ring road called the Inner Circle, which surrounds the most carefully tended section of the park, Queen Mary's Gardens. Apart from two link roads between these two, the park is reserved for pedestrians. The south, east and most of the west side of the park are lined with elegant white stucco terraces of houses designed by John Nash. Running through the northern end of the park is Regent's Canal which connects the Grand Union Canal to the former London docks.
The 166 hectares (410 acres) park is mainly open parkland which enjoys a wide range of facilities and amenities including gardens, a lake with a heronry, waterfowl and a boating area, sports pitches, and children's playgrounds. The northern side of the park is the home of London Zoo and the headquarters of the Zoological Society of London. There are several public gardens with flowers and specimen plants, including Queen Mary's Gardens in the Inner Circle, in which the Open Air Theatre is located; the formal Italian Gardens and adjacent informal English Gardens in the south-east corner of the park; and the gardens of St John's Lodge. Winfield House, the official residence of the U.S. Ambassador to the United Kingdom, stands in private grounds in the western section of the park. Nearby is the domed London Central Mosque, better known as Regent's Park mosque, a highly visible landmark.
Located to the south of the Inner Circle is Regent's College, home of the European Business School London, Regent's American College London (RACL) and Webster Graduate School among others.
Immediately to the north of Regent's Park is Primrose Hill, a park with fine views of Westminster and the City. Primrose Hill is a Royal Park and belongs to the Sovereign along with all the other Royal Parks of the Crown Estate.
The supposition that Primrose Hill is owned and maintained by the Corporation of London is an error that has been the subject of successful Crown litigation in both in the High Court and Court of Appeal.
Management
The public areas of Regent's Park are managed by The Royal Parks, a government agency. The Crown Estate Paving Commission is responsible for managing certain aspects of the built environment of Regent's Park. The park lies within the boundaries of the City of Westminster and the London Borough of Camden, but those authorities have only peripheral input to the management of the park. The Crown Estate owns the freehold of Regent's Park.
History
In the Middle Ages the land was part of the manor of Tyburn, the property of Barking Abbey. In the Dissolution of the Monasteries, Henry VIII appropriated the land, and it has been Crown property ever since, except for the period between 1649 and 1660. It was set aside as a hunting park, known as Marylebone Park, until 1649. It was then let out in small holdings for hay and dairy produce.
When the leases expired in 1811 the Prince Regent (later King George IV) commissioned architect John Nash to create a masterplan for the area. Nash originally envisaged a palace for the Prince and a number of grand detached villas for his friends, but when this was put into action from 1818 onwards, the palace and most of the villas were dropped. However, most of the proposed terraces of houses around the fringes of the park were built. Nash did not complete all the detailed designs himself; in some instances, completion was left in the hands of other architects such as the young Decimus Burton. The Regent Park scheme was integrated with other schemes built for the Prince Regent by Nash, including Regent Street and Carlton House Terrace in a grand sweep of town planning stretching from St. James's Park to Parliament Hill. The park was first opened to the general public in 1835, initially for two days a week.
On 15 January 1867, forty people died when the ice cover on the boating lake collapsed and over 200 people plunged into the lake. The lake was subsequently drained and its depth reduced to four feet before being reopened to the public.
Queen Mary's Gardens in the Inner Circle were created in the 1930s, bringing that part of the park into use by the general public for the first time. The site had originally been used as a plant nursery and had later been leased to the Royal Botanic Society.
In 1982 an IRA bomb was detonated at the bandstand, killing seven soldiers.
The sports pitches, which had been relaid with inadequate drainage after the Second World War, were relaid between 2002 and 2004, and in 2005 a new sports pavilion was constructed.
On 7 July 2006 the Park held an event for people to remember the events of the 7 July 2005 London bombings. Members of the public placed mosaic tiles on to seven purple petals. Later bereaved family members laid yellow tiles in the centre to finish the mosiac.
The terraces
Clockwise from the north the terraces are:
- Gloucester Gate, a terrace of 11 houses designed by Nash and built by Richard Mott in 1827
- Cumberland Terrace, designed by Nash and built by William Mountford Nurse in 1826
- Chester Terrace, the longest facade in the park, designed by Nash and built by James Burton in 1825
- Cambridge Terrace, designed by Nash and built by Richard Mott in 1825. Cambridge Gate was added in 1876-80.
- York Terrace, designed by Nash, the eastern half built by James Burton and the western half built by William Mountford Nurse
- Cornwall Terrace, consisting of 19 houses designed by Decimus Burton
- Clarence Terrace, the smallest terrace, designed by Decimus Burton
- Sussex Place, originally 26 houses designed by Nash and built by William Smith in 1822-23, rebuilt in the 1960s behind the original facade to house the London Business School
- Hanover Terrace, designed by Nash in 1822 and built by John Mckell Aitkens
- Kent Terrace, behind Hanover Terrace and facing Park Road, designed by Nash and built by William Smith in 1827
Immediately south of the park are Park Square and Park Crescent, also designed by Nash.
The villas
Nine villas were built in the park. There follows a list of their names as shown on Christopher and John Greenwood's map of London (second edition, 1830), with details of their subsequent fates:
Close to the western and northern edges of the park
- Marquess of Hertford's Villa: later known as St Dunstans; rebuilt as Winfield House in the 1930s and now the American Ambassador's residence.
- Grove House: still a private residence but previously owned by Robert Holmes à Court, the Australian businessman. His estate sold the property after he died from a heart attack in the early 1990s. Grove House is said to have one of the largest gardens in central London after Buckingham Palace. The garden runs along the edge of Regent's Canal.
- Hanover Lodge: as of 2005 under restoration for renewed use as a private residence. Recently (2007) the subject of a Court Case (won by Westminster City Council against the architect, Quinlan Terry, and contractor, Walter Lilly & Co) that ruled that two Grade II listed buildings had been illegally demolished while the property was leased to Conservative peer, Lord Bagri. It has been falsely reported that the neo-classical roadside lodges no longer stand, when actually the roadside elevations are intact and are being restored with the remaining structures by Quinlan Terry
- Albany Cottage: demolished. Site now occupied by London Central Mosque.
- Holford House (not shown on Greenwood's map; but see Stanford's map of 1862): built in 1832 north of Hertford House, and the largest of the villas at that time. From 1856 it was occupied by Regent's Park College (which subsequently moved to Oxford in 1927). In 1944 Holford House was destroyed to a great extent when a bomb was dropped on it during World War II, and it was demolished in 1948.
Around the Inner Circle
- St. John's Lodge: is the private residence of Prince Jefri Bolkiah of Brunei, but part of its garden is now a public garden designed by Colvin and Moggridge Landscape Architects in 1994. This is an arrangement with the Lodge's owners who have allowed the main portion of their garden to be enjoyed by the public.
- The Holme: once owned by Audrey Pleydell-Bouverie, the sister of the surrealist art collector Edward James, and still a private residence. The garden is open several days a year via the National Gardens Scheme.
- South Villa: Site of George Bishop's Observatory (IAU code 969), erected in 1836 near the house and equipped with a 7-inch (180 mm) Dolland refractor. Hind, Vogel, Marth, Talmage, Pogson, and Dawes observed there. The observatory closed when Bishop died in 1861, and the instruments and dome were moved to Meadowbank, Twickenham in 1863. Twickenham Observatory closed in 1877 and the instruments were given to the Royal Observatory of Naples ( Osservatorio Astronomico di Capodimonte). The South Villa is now replaced by Regent's College, now one of the two largest groups of buildings in the park alongside London Zoo.
- Regent's College has its campus in the inner circle. Previously this campus was home to Bedford College.
Close to the eastern edge of the park
- Sir H. Taylor's Villa: demolished; site now part of the open parkland.
- International Students House, London
- A residential history of St. John's Lodge, The Holme and Hanover Lodge is to be published by the owners in 2007 along with some aspects of the litigation history surrounding these properties, including the IRA bombing of the nearby bandstand on Holme Green.
- Between 1988 and 2004 six new villas were built by the Crown Estate at the north western edge of the park, between the Outer Circle and the Regent's Canal. They were designed by Quinlan Terry in a variety of traditional styles and named accordingly: the Corinthian, Gothick, Ionic, Regency, Tuscan and Veneto villas.
More attractions
- Park Crescent's breathtaking facades by John Nash have been preserved, although the interiors were rebuilt as offices in the 1960s.
- The Camden Green Fair is held in Regent's Park as part of an ongoing effort to encourage citizens of London to go Green.






